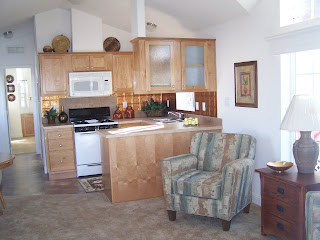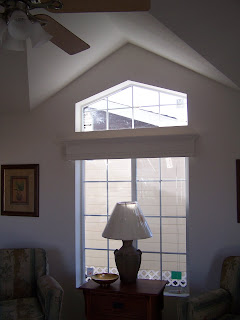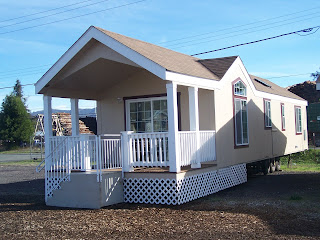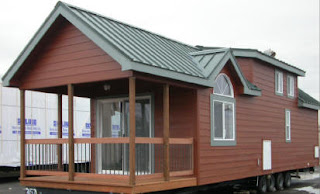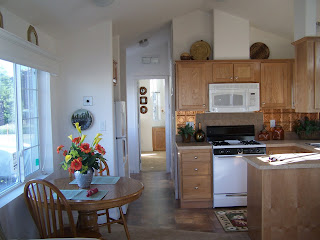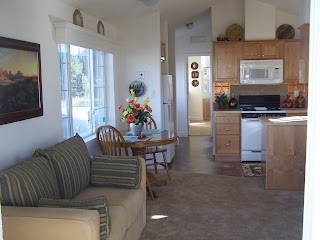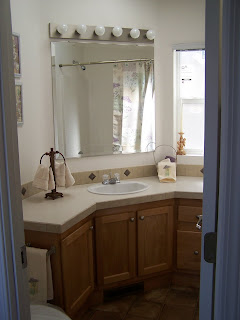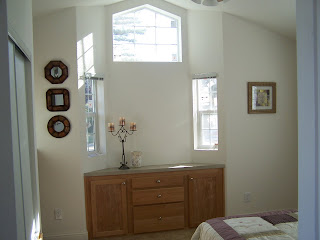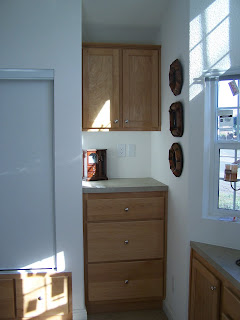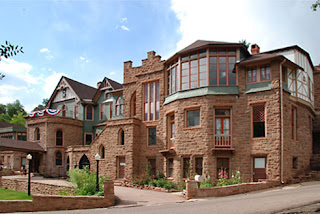
On this page from FRONTDOOR, click HERE , an HGTV website, you can get a pleasant video education on over twenty different ARCHITECTURAL STYLES.
If you are fuzzy as I was, on the difference between MODERN and CONTEMPORARY, or that what is called TUSCAN style in new homes is MEDITERRANEAN, each of these short videos takes you through the history and characteristics of one style, and how it is reflected inside and outside a house.
If your internet connection isn't fast enough and some of the videos start pausing, I found that if a few seconds after a video starts, if you click on the pause, and give it a minute or two, it may play all the way through without pausing again.
After you've finished the series, you should be able to identify the nine architectural styles used in the Miramont Castle (Photo at top) of Manitou Springs, CO, as: Romanesque, Gothic, Moorish, English Tudor, shingle-style Queen Anne, Flemish stepped gables, domestic Elizabethan, Venetian Ogee and half-timber Chateau.
Not all these styles are covered in the videos but Miramont is special to me because I once lived on the other side of the hill from it, and also forever regretted not not buying a house on the steep hill just above the castle which had beautiful views, about like this I clipped from Google maps street view:
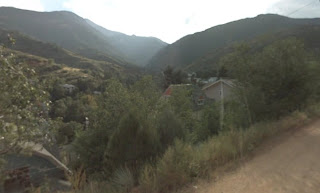
Here's another photo of one of the Victorian B&B's just below the castle.
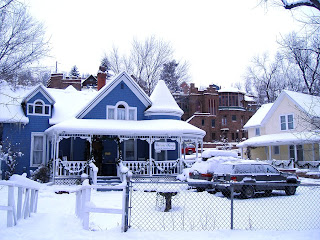
Trailernutz is my blog where I'm going to be posting about anything that pops into my head, not necessary about trailers.
